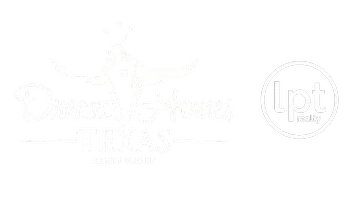UPDATED:
11/16/2024 08:02 PM
Key Details
Property Type Single Family Home
Sub Type Single Family Residence
Listing Status Active
Purchase Type For Sale
Square Footage 1,510 sqft
Price per Sqft $165
Subdivision Sonterra
MLS Listing ID 6706039
Style Single level Floor Plan
Bedrooms 3
Full Baths 2
HOA Fees $280
HOA Y/N Yes
Originating Board actris
Year Built 2022
Annual Tax Amount $6,644
Tax Year 2024
Lot Size 4,408 Sqft
Acres 0.1012
Property Description
On one side of the home, you'll find the first two bedrooms, which are divided by a full bathroom with a shower and bath combination, providing both privacy and convenience.
The cozy kitchen is designed for both cooking and social gatherings, enhancing the home's warmth and functionality. On this same side of the home, you'll also find the laundry room and the primary bedroom, offering a serene and private retreat.
Step outside to discover a backyard that provides the perfect setting for creating lasting memories. Additionally, this community offers a pool—an excellent amenity for enjoying the hot Texas summers and cooling off with family and friends.
This charming home combines practical features with a welcoming feel, making it a great place to live comfortably and make the most of each day.
Location
State TX
County Williamson
Rooms
Main Level Bedrooms 3
Interior
Interior Features High Ceilings, Granite Counters, Double Vanity, Electric Dryer Hookup, Eat-in Kitchen, Kitchen Island, Open Floorplan, Pantry, Primary Bedroom on Main, Smart Thermostat, Walk-In Closet(s), Washer Hookup
Heating Central, Electric, ENERGY STAR Qualified Equipment
Cooling Central Air, ENERGY STAR Qualified Equipment
Flooring Vinyl
Fireplace No
Appliance Built-In Electric Range, Disposal, ENERGY STAR Qualified Appliances, ENERGY STAR Qualified Dishwasher, ENERGY STAR Qualified Dryer, ENERGY STAR Qualified Refrigerator, ENERGY STAR Qualified Washer, ENERGY STAR Qualified Water Heater, Ice Maker, Microwave, Free-Standing Refrigerator, Self Cleaning Oven, Stainless Steel Appliance(s)
Exterior
Exterior Feature None
Garage Spaces 2.0
Fence Back Yard, Gate, Wood
Pool In Ground
Community Features Pool
Utilities Available Electricity Connected, Sewer Connected, Water Connected
Waterfront Description None
View None
Roof Type Shingle
Porch Front Porch, Rear Porch
Total Parking Spaces 4
Private Pool Yes
Building
Lot Description Back Yard, Curbs, Few Trees, Front Yard, Level, Public Maintained Road, Sprinkler - Automatic
Faces Southeast
Foundation Slab
Sewer MUD
Water MUD
Level or Stories One
Structure Type Concrete,Frame,HardiPlank Type
New Construction No
Schools
Elementary Schools Jarrell
Middle Schools Jarrell
High Schools Jarrell
School District Jarrell Isd
Others
HOA Fee Include See Remarks
Special Listing Condition Standard



