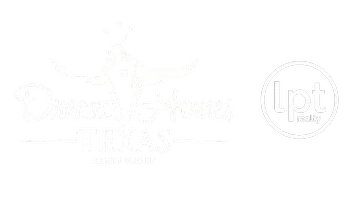
OPEN HOUSE
Sun Dec 22, 1:00pm - 4:00pm
UPDATED:
12/22/2024 10:03 PM
Key Details
Property Type Single Family Home
Sub Type Single Family Residence
Listing Status Active
Purchase Type For Sale
Square Footage 3,388 sqft
Price per Sqft $221
Subdivision Bluffs/Crystal Falls Sec 3 Ph
MLS Listing ID 4731678
Style 1st Floor Entry
Bedrooms 4
Full Baths 3
HOA Fees $56/mo
HOA Y/N Yes
Originating Board actris
Year Built 2017
Annual Tax Amount $11,640
Tax Year 2024
Lot Size 7,501 Sqft
Acres 0.1722
Property Description
Upstairs, a large living area serves as a versatile game or second living room, while two additional bedrooms share a Jack-and-Jill bath for added convenience.
The home includes a 3-car garage and is nestled in the highly coveted Crystal Falls community, known for its resort-style amenities, including two pools, tennis courts, a catch-and-release pond, parks, playgrounds, nature trails, and a scenic golf course. Conveniently located near shopping, dining, and medical care, this home combines luxury and practicality in one unbeatable location.
Location
State TX
County Travis
Rooms
Main Level Bedrooms 2
Interior
Interior Features Ceiling Fan(s), High Ceilings, Granite Counters, Double Vanity, Eat-in Kitchen, Entrance Foyer, French Doors, In-Law Floorplan, Interior Steps, Kitchen Island, Multiple Dining Areas, Multiple Living Areas, Pantry, Primary Bedroom on Main, Walk-In Closet(s), Washer Hookup
Heating Central
Cooling Central Air, Electric, Multi Units
Flooring Carpet, Laminate, Tile
Fireplaces Number 1
Fireplaces Type Family Room
Fireplace No
Appliance Dishwasher, Disposal, Microwave
Exterior
Exterior Feature Private Yard, See Remarks
Garage Spaces 3.0
Fence Fenced
Pool None
Community Features Cluster Mailbox, Common Grounds, Fishing, Golf, Park, Pet Amenities, Picnic Area, Planned Social Activities, Playground, Pool, Sidewalks, Street Lights, Tennis Court(s), Trail(s)
Utilities Available Electricity Connected, Natural Gas Connected, Sewer Connected, Water Connected
Waterfront Description None
View Neighborhood
Roof Type Composition
Porch Covered, Front Porch, Rear Porch
Total Parking Spaces 6
Private Pool No
Building
Lot Description Back Yard, Cul-De-Sac, Sprinkler - Automatic
Faces Northeast
Foundation Slab
Sewer Public Sewer
Water Public
Level or Stories Two
Structure Type Brick
New Construction No
Schools
Elementary Schools William J Winkley
Middle Schools Running Brushy
High Schools Leander High
School District Leander Isd
Others
HOA Fee Include Common Area Maintenance,See Remarks
Special Listing Condition Standard
Learn More About LPT Realty




