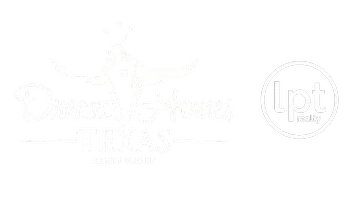UPDATED:
Key Details
Property Type Single Family Home
Sub Type Single Family Residence
Listing Status Active
Purchase Type For Sale
Square Footage 3,246 sqft
Price per Sqft $656
Subdivision Royal Oaks
MLS Listing ID 6463451
Bedrooms 4
Full Baths 2
Half Baths 1
HOA Y/N No
Year Built 2003
Tax Year 2024
Lot Size 4.935 Acres
Acres 4.935
Property Sub-Type Single Family Residence
Source actris
Property Description
A barrel-ceiling foyer sets the tone, with warm wood floors, cedar beam accents, and hand-selected materials throughout. The 3-bedroom, 2.5-bath layout includes a dedicated office that could serve as a fourth bedroom, offering flexibility for everyday living.
The kitchen is designed for serious cooking with granite countertops, alder wood cabinetry, cedar beam ceilings, and premium appliances—including a Hallman gas range with dual ovens, Bosch dishwasher, and GE Monogram fridge/freezer. A bright breakfast nook with plantation shutters combines charm with energy efficiency.
In the living room, 20-foot ceilings, wall windows, and a stone fireplace with a mesquite wood mantle frame the Hill Country views and invite both relaxation and entertaining.
The primary suite features private patio access, a whirlpool tub, walk-in shower, dual vanities, and a large closet with bonus space.
Outdoors, the heated infinity-edge pool and hot tub overlook sweeping vistas. The spacious patio is ideal for entertaining, perfectly positioned to enjoy the scenery.
Additional features include a gated entrance, oversized garage, 25x50 insulated RV shed, 12x16 outbuilding, and a second building site with its own well and electricity.
Thoughtfully built for long-term comfort and everyday living in one of Fredericksburg's most scenic areas.
Location
State TX
County Gillespie
Rooms
Main Level Bedrooms 4
Interior
Interior Features Ceiling Fan(s), Granite Counters, Double Vanity, Entrance Foyer, High Speed Internet, Kitchen Island, No Interior Steps, Open Floorplan, Pantry, Primary Bedroom on Main, Sound System, Walk-In Closet(s)
Heating Central, Electric
Cooling Central Air, Electric, Multi Units
Flooring Carpet, Tile, Wood
Fireplaces Number 1
Fireplaces Type Masonry
Fireplace No
Appliance Dishwasher, Disposal, Gas Range, Free-Standing Gas Range, RNGHD
Exterior
Exterior Feature Rain Gutters
Garage Spaces 2.0
Fence Partial, Pipe, Wrought Iron
Pool Heated, In Ground, Infinity, Waterfall
Community Features None
Utilities Available Underground Utilities
Waterfront Description None
View Hill Country, Panoramic
Roof Type Metal
Porch Deck, Patio
Total Parking Spaces 4
Private Pool Yes
Building
Lot Description Cul-De-Sac, Sloped Down, Views
Faces North
Foundation Slab
Sewer Aerobic Septic, Septic Tank
Water Well
Level or Stories One
Structure Type HardiPlank Type,Stone
New Construction No
Schools
Elementary Schools Fredericksburg
Middle Schools Fredericksburg
High Schools Fredericksburg (Fredericksburg Isd)
School District Fredericksburg Isd
Others
Special Listing Condition Standard
Virtual Tour https://www.youtube.com/watch?v=MGu8SGafIg8



