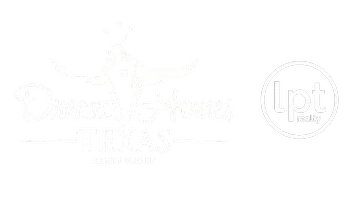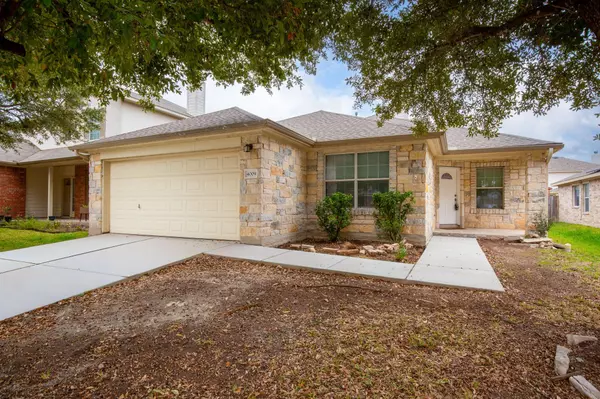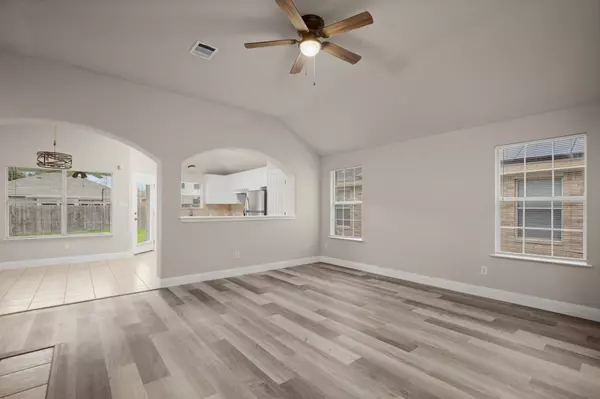UPDATED:
01/14/2025 01:36 PM
Key Details
Property Type Single Family Home
Sub Type Single Family Residence
Listing Status Active
Purchase Type For Sale
Square Footage 1,492 sqft
Price per Sqft $234
Subdivision Villages Hidden Lake Ph 02B
MLS Listing ID 7592502
Style 1st Floor Entry
Bedrooms 3
Full Baths 2
HOA Fees $120/qua
HOA Y/N Yes
Originating Board actris
Year Built 2005
Tax Year 2024
Lot Size 6,577 Sqft
Acres 0.151
Property Description
Experience modern living at its finest in this beautifully remodeled home, where no detail has been overlooked. Every element has been thoughtfully upgraded, starting with durable solid flooring that enhances the home's sleek aesthetic. The kitchen is a showstopper, featuring brand-new cabinetry paired with elegant quartz countertops and a spacious center island, perfect for meal prep and casual dining. New appliances and stylish light fixtures further elevate the space, while neutral paint tones create a warm and inviting ambiance throughout.
The home's open floor plan is designed for effortless living and entertaining. With three generously sized bedrooms, the layout ensures comfort and versatility for any lifestyle. High ceilings in the living room and master bedroom amplify the sense of space, while large windows facing the backyard flood the interiors with natural light, creating a bright and airy atmosphere.
The master suite is a private retreat, offering a luxurious dual quartz vanity, a spacious walk-in closet with ample storage, and a relaxing garden tub. The separate enclosed shower and private water closet provide added convenience and privacy, ensuring this space is as functional as it is beautiful.
Additional features add to the home's appeal. A water softener system ensures great-tasting water and helps prevent hard water mineral buildup, making daily living easier and more enjoyable. Outside, the covered front porch invites you to relax and unwind, while the expansive backyard offers plenty of room for gatherings, recreation, or quiet moments. The two-car garage provides both parking and extra storage, meeting all your practical needs.
This home seamlessly combines modern design, functionality, and comfort, making it the perfect place to call your own.
Location
State TX
County Travis
Rooms
Main Level Bedrooms 3
Interior
Interior Features Ceiling Fan(s), High Ceilings, Quartz Counters, Electric Dryer Hookup, Kitchen Island, Primary Bedroom on Main, Soaking Tub, Washer Hookup, See Remarks
Heating Central, Natural Gas
Cooling Central Air
Flooring Tile, Vinyl
Fireplaces Number 1
Fireplaces Type Family Room
Fireplace No
Appliance Dishwasher, Disposal, Refrigerator, Water Heater
Exterior
Exterior Feature None
Garage Spaces 2.0
Fence Fenced, See Remarks
Pool None
Community Features Common Grounds, Park, Pool
Utilities Available Underground Utilities
Waterfront Description None
View None
Roof Type Asphalt
Porch Covered, Patio
Total Parking Spaces 2
Private Pool No
Building
Lot Description None
Faces Northeast
Foundation Slab
Sewer Public Sewer
Water Public
Level or Stories One
Structure Type See Remarks
New Construction No
Schools
Elementary Schools Riojas
Middle Schools Cele
High Schools Weiss
School District Pflugerville Isd
Others
HOA Fee Include Common Area Maintenance
Special Listing Condition Standard



