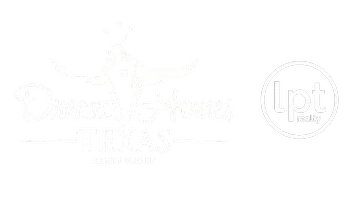UPDATED:
Key Details
Property Type Single Family Home
Sub Type Single Family Residence
Listing Status Active
Purchase Type For Sale
Square Footage 3,567 sqft
Price per Sqft $392
Subdivision La Ventana Phase 1
MLS Listing ID 2989537
Bedrooms 4
Full Baths 3
Half Baths 1
HOA Fees $133/mo
HOA Y/N Yes
Year Built 2000
Annual Tax Amount $6,280
Tax Year 2024
Lot Size 1.190 Acres
Acres 1.19
Property Sub-Type Single Family Residence
Source actris
Property Description
The property has undergone an extensive remodel, showcasing updated primary bath, new floor coverings, cabinetry, fixtures, paint, doors, appliances, moldings and the central AC systems, all enhancing its sophisticated charm.
Spanning 3,567 square feet, the home features an open floor plan ideal for both entertaining and everyday living. The family room, with its impressive floor-to-ceiling stone fireplace, serves as the heart of the home. The mother-in-law floor plan includes two Jack and Jill baths, and a spacious rear bedroom that offers versatility as a second owner's suite, great home office, media room or gym.
The primary suite is a sanctuary with tray ceilings, custom lighting, and a private entrance to the covered patio and pool areas. The executive-style bath includes a walk-in shower, free standing tub , and a generous walk-in closet with custom-built ins. Additional amenities include a formal dining room, recent Bosch appliances, double ovens, additional prep sink, large granite island, butler's pantry, newer CHCAC units, wood shutters, central vacuum, surround sound, and an oversized side-entry three-car garage and rainwater collection system.
Outdoors, enjoy the heated saltwater inground pool with spa, a large, fenced yard, and a large covered and uncovered Trex deck perfect for relaxation. The community offers rare amenities such as a gated entry, multiple pools, tennis and pickleball courts, a driving range, putting green, gym, saunas, and a lodge-style clubhouse. Experience luxury living in this exquisite Driftwood home. LOW 1.66 Tax Rate and only $133/month HOA Dues.
Location
State TX
County Hays
Rooms
Main Level Bedrooms 4
Interior
Interior Features Two Primary Suties, Bookcases, Breakfast Bar, Built-in Features, Ceiling Fan(s), Coffered Ceiling(s), High Ceilings, Tray Ceiling(s), Central Vacuum, Chandelier, Granite Counters, Crown Molding, Double Vanity, Eat-in Kitchen, Entrance Foyer, High Speed Internet, In-Law Floorplan, Kitchen Island, Multiple Dining Areas, Multiple Living Areas, Natural Woodwork, No Interior Steps, Open Floorplan, Pantry, Primary Bedroom on Main, Recessed Lighting, Soaking Tub, Storage, Walk-In Closet(s), Wired for Sound
Heating Central, Propane
Cooling Ceiling Fan(s), Central Air, Zoned
Flooring No Carpet, Stone, Tile, Wood
Fireplaces Number 1
Fireplaces Type Family Room, Gas Log, Stone
Fireplace No
Appliance Built-In Oven(s), Convection Oven, Cooktop, Dishwasher, Disposal, Electric Cooktop, Exhaust Fan, Microwave, Electric Oven, Double Oven, Plumbed For Ice Maker, Propane Cooktop, Self Cleaning Oven, Stainless Steel Appliance(s), Vented Exhaust Fan, Water Heater, Water Softener Owned
Exterior
Exterior Feature See Remarks, Barbecue, Exterior Steps, Rain Gutters, Lighting, Private Entrance
Garage Spaces 3.0
Fence Wrought Iron
Pool Fenced, Heated, In Ground, Pool/Spa Combo, Salt Water
Community Features See Remarks, BBQ Pit/Grill, Clubhouse, Common Grounds, Conference/Meeting Room, Equestrian Community, Fitness Center, Game/Rec Rm, Gated, High Speed Internet, Kitchen Facilities, Park, Picnic Area, Planned Social Activities, Playground, Pool, Putting Green, Sauna, Sport Court(s)/Facility, Tennis Court(s), Underground Utilities, Trail(s)
Utilities Available Electricity Available, Propane
Waterfront Description None
View Hill Country, Trees/Woods
Roof Type Metal
Porch Covered, Deck, Front Porch, Patio, Porch
Total Parking Spaces 6
Private Pool Yes
Building
Lot Description See Remarks, Back Yard, Close to Clubhouse, Cul-De-Sac, Front Yard, Irregular Lot, Landscaped, Level, Pie Shaped Lot, Private, Sprinkler - Automatic, Many Trees, Trees-Large (Over 40 Ft), Trees-Medium (20 Ft - 40 Ft)
Faces South
Foundation Slab
Sewer Aerobic Septic, Septic Tank
Water Private
Level or Stories One
Structure Type Masonry – All Sides,Stone
New Construction No
Schools
Elementary Schools Carpenter Hill
Middle Schools Eric Dahlstrom
High Schools Johnson High School
School District Hays Cisd
Others
HOA Fee Include Common Area Maintenance
Special Listing Condition Standard
Virtual Tour https://290trailmastercircle.mls.tours/



