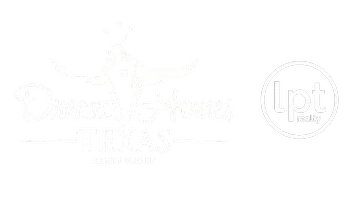UPDATED:
Key Details
Property Type Single Family Home
Sub Type Single Family Residence
Listing Status Active
Purchase Type For Sale
Square Footage 1,882 sqft
Price per Sqft $478
Subdivision Johns C R
MLS Listing ID 6218210
Style 1st Floor Entry
Bedrooms 3
Full Baths 2
Half Baths 1
HOA Y/N No
Originating Board actris
Year Built 2012
Annual Tax Amount $10,331
Tax Year 2017
Lot Size 3,136 Sqft
Acres 0.072
Property Sub-Type Single Family Residence
Property Description
Step inside to an open floor plan with soaring 10-foot ceilings, stylish interior decor, and an abundance of natural light streaming through oversized windows. Stained concrete floors greet you at the entry and extend through the lower level of the home. The sleek kitchen boasts stainless steel appliances and a professional-grade, vented exhaust system—perfect for the home chef. For convenience, the primary bedroom is located on the first floor, complete with ensuite bath. Upstairs, two bedrooms share a Jack-and-Jill bathroom with a double vanity and tub/shower combo—ideal for guests or family. Additionally, the upstairs reading nook can double as a home office. Outside, the private back patio invites relaxed al fresco dining.
Designed with energy efficiency in mind, this home keeps utility costs low while offering modern comforts.
Recent updates include:
• Enhanced security system
• Freshly trimmed trees
• Recently installed privacy fence
• Mesh gutter guards for easy maintenance
• Wired for Google Fiber internet
Move-in ready, this home is the ideal East Austin retreat.
Don't miss your chance to live in one of Austin's most vibrant neighborhoods—schedule a showing today!
Location
State TX
County Travis
Rooms
Main Level Bedrooms 1
Interior
Interior Features Breakfast Bar, Interior Steps, Pantry, Primary Bedroom on Main, Walk-In Closet(s)
Heating Central
Cooling Central Air
Flooring Carpet, Concrete, Wood
Fireplaces Type None
Fireplace No
Appliance Dishwasher, Disposal, ENERGY STAR Qualified Appliances, Exhaust Fan, Free-Standing Range, Tankless Water Heater
Exterior
Exterior Feature Exterior Steps, Gutters Full
Garage Spaces 1.0
Fence Fenced, Wood
Pool None
Community Features None
Utilities Available Natural Gas Available
Waterfront Description None
View None
Roof Type Composition
Porch None
Total Parking Spaces 2
Private Pool No
Building
Lot Description Trees-Moderate
Faces North
Foundation Slab
Sewer Public Sewer
Water Public
Level or Stories Two
Structure Type HardiPlank Type
New Construction No
Schools
Elementary Schools Campbell
Middle Schools Kealing
High Schools Mccallum
School District Austin Isd
Others
Special Listing Condition Standard
Virtual Tour https://1907east20thstreet.mls.tours



