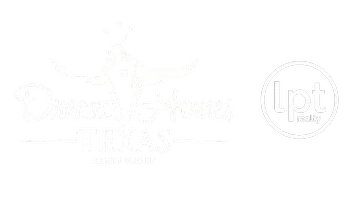OPEN HOUSE
Sat Apr 12, 1:00pm - 3:00pm
Sun Apr 13, 1:00pm - 3:00pm
UPDATED:
Key Details
Property Type Single Family Home
Sub Type Single Family Residence
Listing Status Active
Purchase Type For Sale
Square Footage 1,611 sqft
Price per Sqft $390
Subdivision University Hills Sec 01
MLS Listing ID 6615220
Bedrooms 3
Full Baths 2
HOA Y/N No
Originating Board actris
Year Built 1963
Annual Tax Amount $8,536
Tax Year 2024
Lot Size 8,890 Sqft
Acres 0.2041
Property Sub-Type Single Family Residence
Property Description
Exterior Upgrades:
• Tesla solar panels reduce energy costs
• Generator hookup added in 2023
• Landscaping: native turf grass (low maintenance), limestone pavers, drought-tolerant plants, and a custom patio with retaining wall
• Privacy fence with bamboo screening and gravel edging
• Energy-efficient windows, including large picture window and casement-style throughout
• House and garage repainted and re-caulked (2020)
• Custom storage in detached garage + new gutters with leaf guards
Interior Upgrades:
• Custom millwork: media wall with LED lighting, built-in nursery closet, Murphy bed + desk in guest/office
• Appliances: Bosch dishwasher, Samsung fridge w/ beverage center, LG washer/dryer, microwave
• Concrete floors in bedrooms (2019), updated lighting, new A/C (2019)
Neighborhood Perks:
• Family-friendly and walkable
• • 7 mins to Mueller HEB and dining
Recreation & Entertainment:
• Mueller Lake Park, Southwest Greenway, Bartholomew Park (pool, trails, courts, disc golf)
• Thinkery Museum, Farmers Market
• Alamo Drafthouse, Barrel O' Fun, L'Oca d'Oro, Halcyon, Kerbey Lane, Colleen's Kitchen
• Dottie Jordan Park – shaded, walkable, great for young kids
Location
State TX
County Travis
Rooms
Main Level Bedrooms 3
Interior
Interior Features Breakfast Bar, Kitchen Island, Multiple Dining Areas, Murphy Bed, No Interior Steps, Open Floorplan, Primary Bedroom on Main, Recessed Lighting
Heating Central, Natural Gas
Cooling Central Air, Electric
Flooring Concrete, Tile
Fireplace No
Appliance Dishwasher, Gas Range, Microwave, Oven
Exterior
Exterior Feature Rain Gutters
Fence Back Yard, Wood
Pool None
Community Features See Remarks
Utilities Available Natural Gas Available
Waterfront Description None
View Neighborhood
Roof Type Composition,Shingle
Porch Patio
Total Parking Spaces 4
Private Pool No
Building
Lot Description Back Yard, Front Yard, Level
Faces Southeast
Foundation Slab
Sewer Public Sewer
Water Public
Level or Stories One
Structure Type Brick
New Construction No
Schools
Elementary Schools Andrews
Middle Schools Pearce Middle
High Schools Lyndon B Johnson (Austin Isd)
School District Austin Isd
Others
Special Listing Condition Standard
Virtual Tour https://media.comeandshootitphotography.com/sites/6710-notre-dame-dr-austin-tx-78723-15164793/branded



