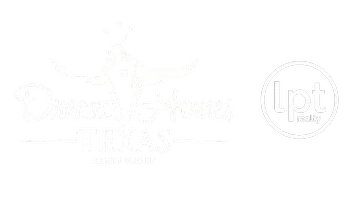UPDATED:
Key Details
Property Type Single Family Home
Sub Type Single Family Residence
Listing Status Active
Purchase Type For Sale
Square Footage 3,404 sqft
Price per Sqft $439
Subdivision Flintrock At Hurst Creek Phs 1
MLS Listing ID 5296313
Style 1st Floor Entry
Bedrooms 4
Full Baths 4
HOA Fees $918
HOA Y/N Yes
Year Built 2004
Tax Year 2004
Lot Size 0.294 Acres
Acres 0.294
Lot Dimensions 12,794
Property Sub-Type Single Family Residence
Source actris
Property Description
Spanning 3,404 square feet, the residence includes four spacious bedrooms, with three offering private en-suite retreats, seamlessly blending elegance with functionality. The gourmet chef's kitchen, complete with premium appliances and a generous island, flows effortlessly into the living and dining spaces, alongside a stylish bar area that opens to a versatile game/flex room.
Outside, a serene backyard oasis awaits, featuring a covered patio with an outdoor kitchen, perfect for hosting gatherings or enjoying quiet evenings. Overlooking a sparkling below-ground pool and the rolling greens of the golf course, the meticulously landscaped grounds enhance the home's curb appeal. The property sits on nearly a third of an acre, providing ample space for enjoyment and relaxation.
Residents of this gated community enjoy opportunities of an exclusive lifestyle with access to four championship golf courses, tennis and pickleball courts, a state-of-the-art fitness center, and scenic boating and fishing opportunities on Lake Travis. The home's prime location offers easy access to both Flintrock and The Hills Clubhouses, as well as the upscale shopping and dining options of Lakeway, The Hill Country Galleria, and more.
Experience the pinnacle of luxury living in Lakeway!
Location
State TX
County Travis
Rooms
Main Level Bedrooms 4
Interior
Interior Features Bar, Ceiling Fan(s), Beamed Ceilings, High Ceilings, Chandelier, Granite Counters, Tile Counters, Crown Molding, Double Vanity, Entrance Foyer, Kitchen Island, Multiple Dining Areas, Multiple Living Areas, Open Floorplan, Pantry, Primary Bedroom on Main, Recessed Lighting, Two Primary Closets, Walk-In Closet(s)
Heating Central
Cooling Ceiling Fan(s), Central Air
Flooring Carpet, Marble, Tile, Wood
Fireplaces Number 1
Fireplaces Type Family Room
Fireplace No
Appliance Built-In Oven(s), Cooktop, Dishwasher, Disposal, Exhaust Fan, Gas Cooktop, Microwave, Water Heater
Exterior
Exterior Feature Gas Grill, Gutters Full, Outdoor Grill
Garage Spaces 2.5
Fence Back Yard, Fenced, Wrought Iron
Pool Fenced, In Ground, Lap, Outdoor Pool, Waterfall
Community Features Airport/Runway, Clubhouse, Curbs, Fishing, Fitness Center, Gated, Golf, High Speed Internet, Putting Green, Sidewalks, Trash Pickup - Door to Door, Underground Utilities, Trail(s)
Utilities Available Cable Connected, Electricity Connected, High Speed Internet, Phone Connected, Propane, Sewer Connected, Water Connected
Waterfront Description None
View Golf Course, Hill Country, Panoramic, Pool, Trees/Woods
Roof Type Tile
Porch Covered, Front Porch, Patio, Rear Porch
Total Parking Spaces 4
Private Pool Yes
Building
Lot Description Backs To Golf Course, Close to Clubhouse, Curbs, Landscaped, Near Golf Course, Sprinkler - Automatic, Many Trees, Trees-Small (Under 20 Ft), Views
Faces Northeast
Foundation Slab
Sewer MUD
Water MUD
Level or Stories One
Structure Type Masonry – All Sides,Stone
New Construction No
Schools
Elementary Schools Lake Travis
Middle Schools Hudson Bend
High Schools Lake Travis
School District Lake Travis Isd
Others
HOA Fee Include Common Area Maintenance
Special Listing Condition Standard
Virtual Tour https://listings.signaturestyleimagery.com/sites/219-jack-nicklaus-dr-lakeway-tx-78738-15175958/branded



