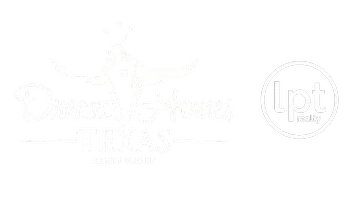UPDATED:
Key Details
Property Type Single Family Home
Sub Type Single Family Residence
Listing Status Active
Purchase Type For Rent
Square Footage 1,798 sqft
Subdivision Enclave At Sutherlin
MLS Listing ID 7034758
Bedrooms 3
Full Baths 2
Half Baths 1
HOA Y/N Yes
Year Built 2020
Lot Size 6,037 Sqft
Acres 0.1386
Property Sub-Type Single Family Residence
Source actris
Property Description
Experience upscale living in the heart of East-Central Austin! This freestanding, luxury condo is tucked away in the exclusive gated community of The Enclave at Sutherlin, offering privacy, security, and style in sought-after Windsor Park.
Built in 2020 and meticulously maintained with thoughtful upgrades, this 3-bedroom, 2.5-bath home features:
Two spacious living areas filled with natural light
Open-concept kitchen with sleek quartz countertops and modern stainless steel appliances
Hardwood floors throughout for a clean, contemporary feel
Attached garage and gated guest parking
Washer and dryer included in-unit for your convenience
Private, xeriscaped backyard—enjoy outdoor space without the hassle of yard work
Luxurious primary suite with double walk-in closets and a dual vanity en-suite bathroom
Location is unbeatable—just:
Within 5 minutes to Hank's, Little Deli, H-E-B and all that the Mueller district offers
Within 15 minutes to Downtown Austin
This home offers the perfect blend of comfort, convenience, and contemporary design—ideal for anyone looking to enjoy East Austin living at its finest.
Location
State TX
County Travis
Interior
Interior Features Ceiling Fan(s), Stone Counters, Double Vanity, Kitchen Island, Two Primary Closets, Walk-In Closet(s)
Heating Central
Cooling Ceiling Fan(s), Central Air
Flooring Wood
Fireplace No
Appliance Dishwasher, Disposal, Exhaust Fan, Microwave, Free-Standing Gas Range, Refrigerator, Stainless Steel Appliance(s), Washer/Dryer
Exterior
Exterior Feature Private Yard
Garage Spaces 2.0
Fence Fenced, Wood
Pool None
Community Features Controlled Access, Gated
Utilities Available Underground Utilities
Waterfront Description None
View None
Roof Type Composition
Porch Rear Porch
Total Parking Spaces 4
Private Pool No
Building
Lot Description Back Yard, Curbs, Landscaped, Private, Trees-Moderate, Xeriscape
Faces Northwest
Foundation Slab
Sewer Public Sewer
Water Public
Level or Stories Two
Structure Type Masonry – Partial
New Construction No
Schools
Elementary Schools Blanton
Middle Schools Bertha Sadler Means
High Schools Northeast Early College
School District Austin Isd
Others
Pets Allowed Cats OK, Dogs OK
Num of Pet 2
Pets Allowed Cats OK, Dogs OK



