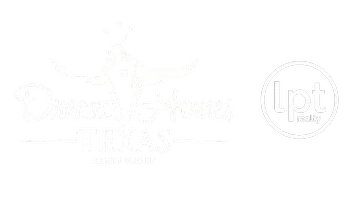For more information regarding the value of a property, please contact us for a free consultation.
Key Details
Property Type Single Family Home
Sub Type Single Residential
Listing Status Sold
Purchase Type For Sale
Square Footage 3,024 sqft
Price per Sqft $114
Subdivision Presidio Of Lost Creek
MLS Listing ID 1498306
Sold Date 01/27/21
Style Two Story
Bedrooms 5
Full Baths 3
Half Baths 1
Construction Status Pre-Owned
HOA Fees $25/qua
Year Built 2017
Annual Tax Amount $6,396
Tax Year 2019
Lot Size 6,098 Sqft
Property Description
This is an absolutely STUNNING home with many fantastic features. If your looking for a home with ample space for gatherings, room for family, and a great location...this is it! Within minutes from San Antonio, this home is located just off of IH10 and 1604, close to La Cantera, Fiesta Texas and so much more. With a Boerne address and Northside ISD, the location is super. Beautiful interior featuring tall ceilings, large windows for natural light, floor to ceiling fireplace, and an open floor plan. The kitchen boasts an extra large island that is perfect for serving entrees during parties or gathering around during the holidays. Did I mention there is a gameroom upstairs with a balcony that is awesome for viewing the hill country hills and stars at night? The extra large master suite is on the first floor and includes 2 vanities and his and hers closet. Your in laws can stay the night in their very own suite upstairs with a private bath. The bonus room at the entry way can be used as a formal dining room or an office if you are working from home. Don't forget to check out the garage as it has plenty of room for storage. This home is delightful and is ready for you to make it your own. Schedule your tour today!
Location
State TX
County Bexar
Area 1006
Rooms
Master Bathroom 12X9 Tub/Shower Separate, Single Vanity, Double Vanity, Garden Tub
Master Bedroom 16X16 DownStairs, Walk-In Closet, Multi-Closets, Ceiling Fan, Full Bath
Bedroom 2 12X14
Bedroom 3 11X11
Bedroom 4 12X11
Bedroom 5 11X17
Living Room 17X19
Dining Room 12X12
Kitchen 12X15
Interior
Heating Central
Cooling One Central
Flooring Carpeting, Ceramic Tile, Wood
Heat Source Electric
Exterior
Exterior Feature Patio Slab, Privacy Fence, Double Pane Windows, Storage Building/Shed, Has Gutters, Mature Trees
Parking Features Two Car Garage, Attached
Pool None
Amenities Available None
Roof Type Composition
Private Pool N
Building
Foundation Slab
Sewer City
Water Water System, City
Construction Status Pre-Owned
Schools
Elementary Schools Leon Springs
Middle Schools Rawlinson
High Schools Clark
School District Northside
Others
Acceptable Financing Conventional, FHA, VA, Cash
Listing Terms Conventional, FHA, VA, Cash
Read Less Info
Want to know what your home might be worth? Contact us for a FREE valuation!

Our team is ready to help you sell your home for the highest possible price ASAP



