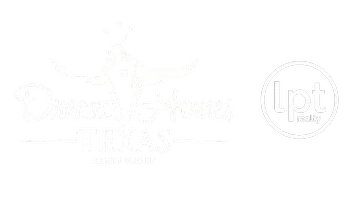For more information regarding the value of a property, please contact us for a free consultation.
Key Details
Property Type Single Family Home
Sub Type Single Residential
Listing Status Sold
Purchase Type For Sale
Square Footage 2,852 sqft
Price per Sqft $276
Subdivision Verde Mountain Estates
MLS Listing ID 1562920
Sold Date 11/11/21
Style One Story
Bedrooms 4
Full Baths 2
Half Baths 1
Construction Status Pre-Owned
HOA Fees $83/ann
Year Built 2019
Annual Tax Amount $7,202
Tax Year 2020
Lot Size 6.100 Acres
Property Sub-Type Single Residential
Property Description
Location, Location, Location! Stunning Custom Home on 6.1 Acres Located in Verde Mountain Estates! Home Features - 4 Bedrooms * 2.5 Baths * 4 Car Garage * High Vaulted Ceilings * Luxury Kitchen with Built-In Stainless Steel Thermador Appliances * Quartz Counter-Tops * Custom Cabinets * Wood Look Tile with No Carpet throughout the Entire Home * Elegant Master Suite with Tray Ceilings & Wood Beams * Spa like Master Bath with Wrap Around Mudset Shower, Dual Vanity Sinks, Framed Mirrors, & Free Standing Tub * Large Master Walk-In Closet with Built-In Shelving * 8' Interior Doors Throughout * Over 800sqft of Covered Patio Space * Fully Paved Driveway that leads to an Extra Deep Garage with Epoxy Floors that is outlined in Hand Tapered Brick and features 8' Garage Doors for your lifted Truck needs! The lot is fenced on two sides and horses are allowed. 4H animals can also be approved through HOA. Feel free to walk the lot, roads and trails wind through the back of the property allowing for great space to ride ATV's or horses. This location is incredible. You are just minutes to everything San Antonio, New Braunfels, and Bulverde have to offer.
Location
State TX
County Bexar
Area 1804
Rooms
Master Bathroom Main Level 18X15 Tub/Shower Separate, Double Vanity, Garden Tub
Master Bedroom Main Level 19X13 Split, DownStairs, Walk-In Closet, Ceiling Fan, Full Bath
Bedroom 2 Main Level 13X12
Bedroom 3 Main Level 13X13
Bedroom 4 Main Level 14X13
Living Room Main Level 24X20
Kitchen Main Level 19X14
Study/Office Room Main Level 14X13
Interior
Heating Central
Cooling One Central
Flooring Ceramic Tile
Heat Source Electric
Exterior
Exterior Feature Patio Slab, Covered Patio, Partial Fence, Double Pane Windows, Has Gutters, Mature Trees
Parking Features Four or More Car Garage, Attached
Pool None
Amenities Available Controlled Access
Roof Type Composition
Private Pool N
Building
Lot Description Corner, On Greenbelt, 5 - 14 Acres, Partially Wooded, Mature Trees (ext feat)
Foundation Slab
Sewer Septic
Water Private Well
Construction Status Pre-Owned
Schools
Elementary Schools Johnson Ranch
Middle Schools Smithson Valley
High Schools Smithson Valley
School District Comal
Others
Acceptable Financing Conventional, FHA, VA, TX Vet, Cash, Investors OK, Other
Listing Terms Conventional, FHA, VA, TX Vet, Cash, Investors OK, Other
Read Less Info
Want to know what your home might be worth? Contact us for a FREE valuation!

Our team is ready to help you sell your home for the highest possible price ASAP



