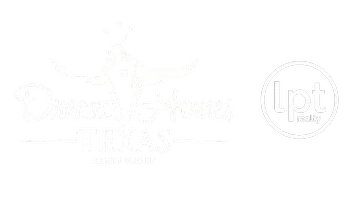For more information regarding the value of a property, please contact us for a free consultation.
Key Details
Property Type Single Family Home
Sub Type Single Residential
Listing Status Sold
Purchase Type For Sale
Square Footage 3,043 sqft
Price per Sqft $119
Subdivision The Bluffs Of Lost Creek
MLS Listing ID 1655741
Sold Date 03/28/23
Style Two Story,Traditional
Bedrooms 4
Full Baths 2
Half Baths 1
Construction Status Pre-Owned
HOA Fees $15/qua
Year Built 2012
Annual Tax Amount $7,326
Tax Year 2021
Lot Size 5,662 Sqft
Property Description
Location!!! Lovely two story brick faced home with beautiful landscaping and located in an excellent location. Upon entry, you are greeted with a lovely living area that can easily be used as a sitting room or separate dining room. Notice the brand new interior repaint! Rich red wood cabinets and tiled backsplash compliment the gorgeous granite countertops and modern stainless steel appliances. Utilize the spacious breakfast bar and dining area with ease while overlooking the spacious living room during entertainment or everyday life. All bedrooms and the upstairs loft feature brand new soft carpeting! Look forward to utilizing the primary ensuite's soaking tub after a long day and Texas sized walk in closet! The backyard's covered patio is perfectly suited for any summer day and the home's placement offers some beautiful hill country views being set at one of the highest lots in the subdivision! Enjoy easy access to I10, Joint Base Camp Bullis, as well as numerous parks, restaurants and shopping. Click the Virtual Tour link to view the 3D Tour.
Location
State TX
County Bexar
Area 1006
Rooms
Master Bathroom Main Level 10X8 Tub/Shower Separate, Single Vanity, Garden Tub
Master Bedroom Main Level 13X16 DownStairs, Sitting Room, Walk-In Closet, Ceiling Fan
Bedroom 2 2nd Level 12X14
Bedroom 3 2nd Level 12X12
Bedroom 4 2nd Level 15X12
Living Room Main Level 17X13
Dining Room Main Level 10X12
Kitchen Main Level 12X12
Family Room 2nd Level 19X20
Interior
Heating Central
Cooling One Central
Flooring Carpeting, Ceramic Tile, Laminate
Heat Source Electric
Exterior
Exterior Feature Patio Slab, Covered Patio, Has Gutters
Parking Features Two Car Garage, Attached
Pool None
Amenities Available Pool, Clubhouse, Park/Playground, Sports Court
Roof Type Composition
Private Pool N
Building
Faces East
Foundation Slab
Sewer Sewer System
Water Water System
Construction Status Pre-Owned
Schools
Elementary Schools Fair Oaks Ranch
Middle Schools Voss Middle School
High Schools Champion
School District Boerne
Others
Acceptable Financing Conventional, FHA, VA, Cash
Listing Terms Conventional, FHA, VA, Cash
Read Less Info
Want to know what your home might be worth? Contact us for a FREE valuation!

Our team is ready to help you sell your home for the highest possible price ASAP



