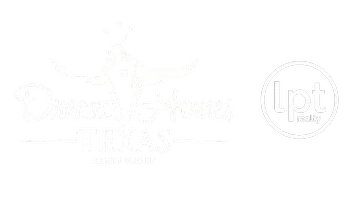For more information regarding the value of a property, please contact us for a free consultation.
Key Details
Property Type Single Family Home
Sub Type Single Residential
Listing Status Sold
Purchase Type For Sale
Square Footage 3,708 sqft
Price per Sqft $215
Subdivision Royal Oak Estates
MLS Listing ID 1601816
Sold Date 07/26/23
Style Traditional
Bedrooms 5
Full Baths 5
Half Baths 1
Construction Status New
HOA Fees $70/ann
Year Built 2022
Annual Tax Amount $2
Tax Year 2022
Lot Size 0.330 Acres
Lot Dimensions 80 x 183
Property Sub-Type Single Residential
Property Description
MLS# 1601816 - Built by Highland Homes - CONST. COMPLETED Apr 30 ~ This customized 1-story plan is based off of our most popular Plan 216 with Master and FlexGen all on one floor. It offers 5 bedrooms, 5.5 baths, study, entertainment room, large family room, large dining connected to a stunning Keeping room with fireplace. 13' ceilings throughout the main living areas. The keeping room off the kitchen is a unique feature that creates a warm and conversational atmosphere from the kitchen to the rest of the open-concept floor plan. The gourmet kitchen features an abundance of cabinets for storage and organization. The sink is located on a peninsula overlooking the family room with views of the parklike back yard. Commercial style SS appliances and beautiful quartz countertops finish off the design of this functional yet beautiful kitchen. The enlarged garage offers a 3-car tandem for parking and a 13x7 enclosed, finished storage in the lower-level garage. This home is a must see and is move-in ready.
Location
State TX
County Bexar
Area 1803
Rooms
Master Bathroom Main Level 14X11 Double Vanity, Garden Tub, Separate Vanity, Tub/Shower Separate
Master Bedroom Main Level 19X17 Ceiling Fan, DownStairs, Full Bath, Walk-In Closet
Bedroom 2 Main Level 11X10
Bedroom 3 Main Level 11X11
Bedroom 4 Main Level 12X10
Bedroom 5 Main Level 13X20
Dining Room Main Level 13X13
Kitchen Main Level 17X14
Family Room Main Level 18X18
Study/Office Room Main Level 14X10
Interior
Heating 1 Unit, Central
Cooling One Central
Flooring Carpeting, Ceramic Tile, Wood
Heat Source Natural Gas
Exterior
Exterior Feature Covered Patio, Double Pane Windows, Has Gutters, Sprinkler System, Wrought Iron Fence
Parking Features Attached, Oversized, Tandem, Three Car Garage
Pool None
Amenities Available Controlled Access, Park/Playground
Roof Type Heavy Composition
Private Pool N
Building
Lot Description 1/4 - 1/2 Acre, On Greenbelt, Sloping
Faces South
Foundation Slab
Sewer City, Sewer System
Water City, Water System
Construction Status New
Schools
Elementary Schools Specht
Middle Schools Pieper Ranch
High Schools Pieper
School District Comal
Others
Acceptable Financing Cash, Conventional, Other, TX Vet, VA
Listing Terms Cash, Conventional, Other, TX Vet, VA
Read Less Info
Want to know what your home might be worth? Contact us for a FREE valuation!

Our team is ready to help you sell your home for the highest possible price ASAP



